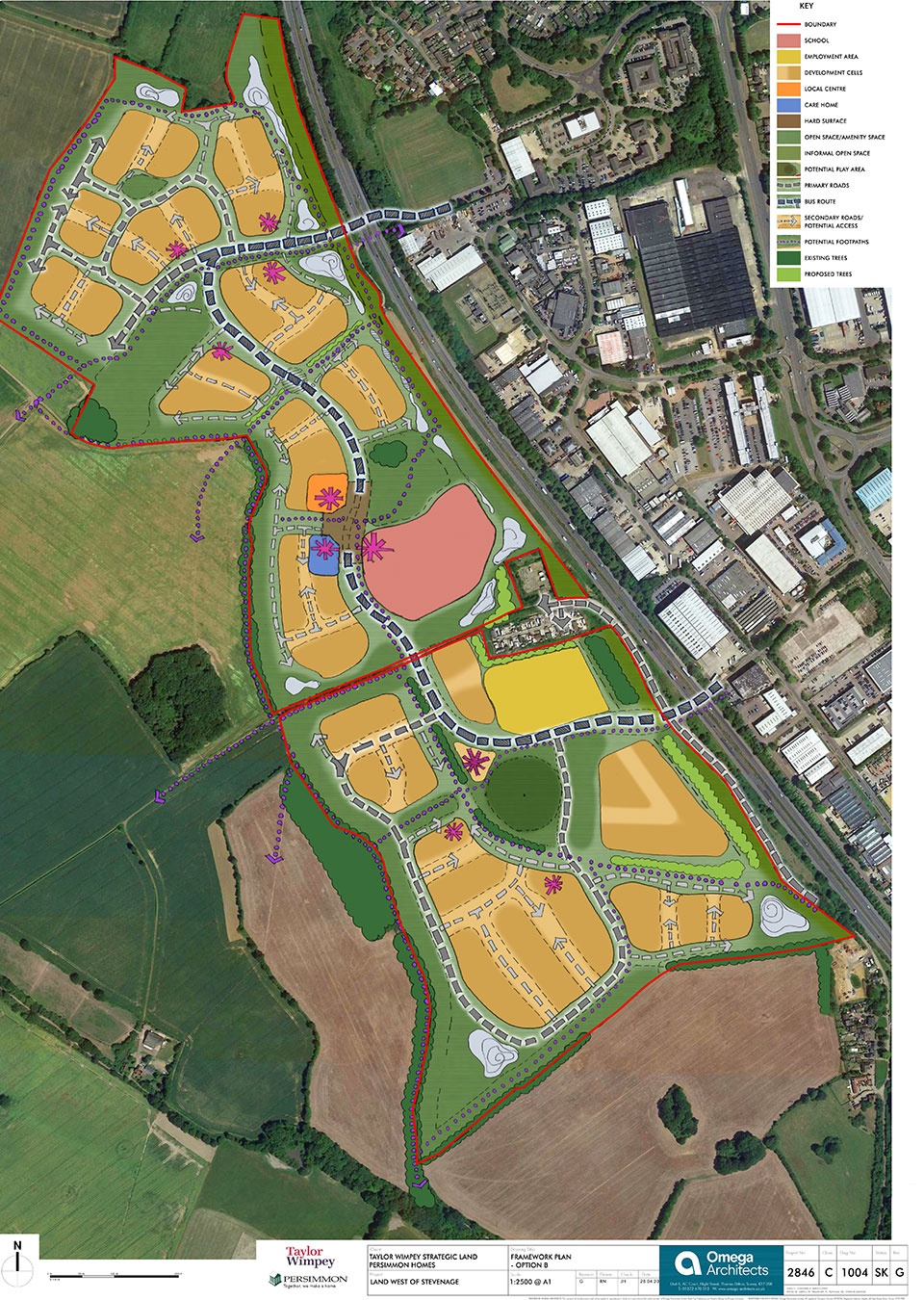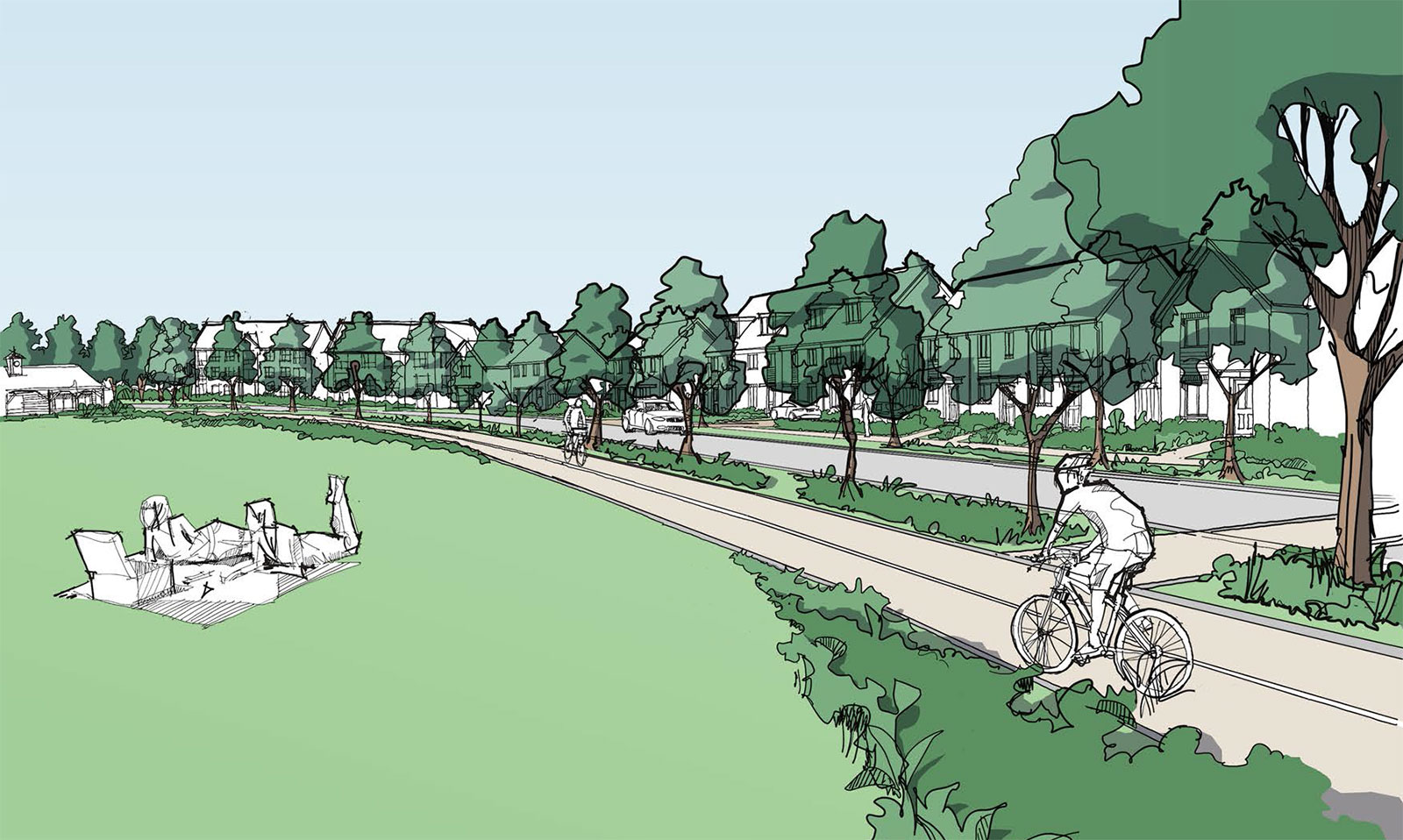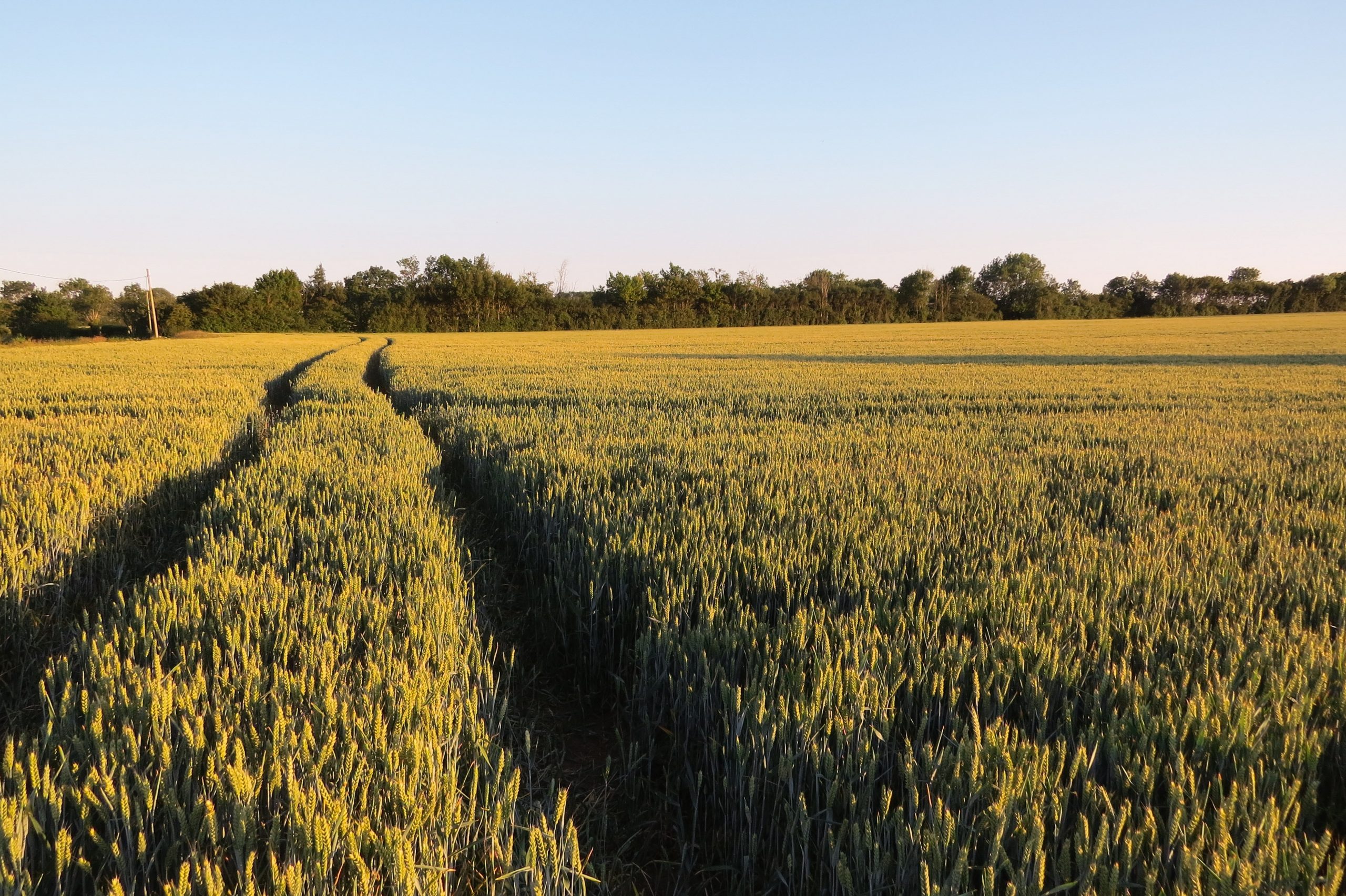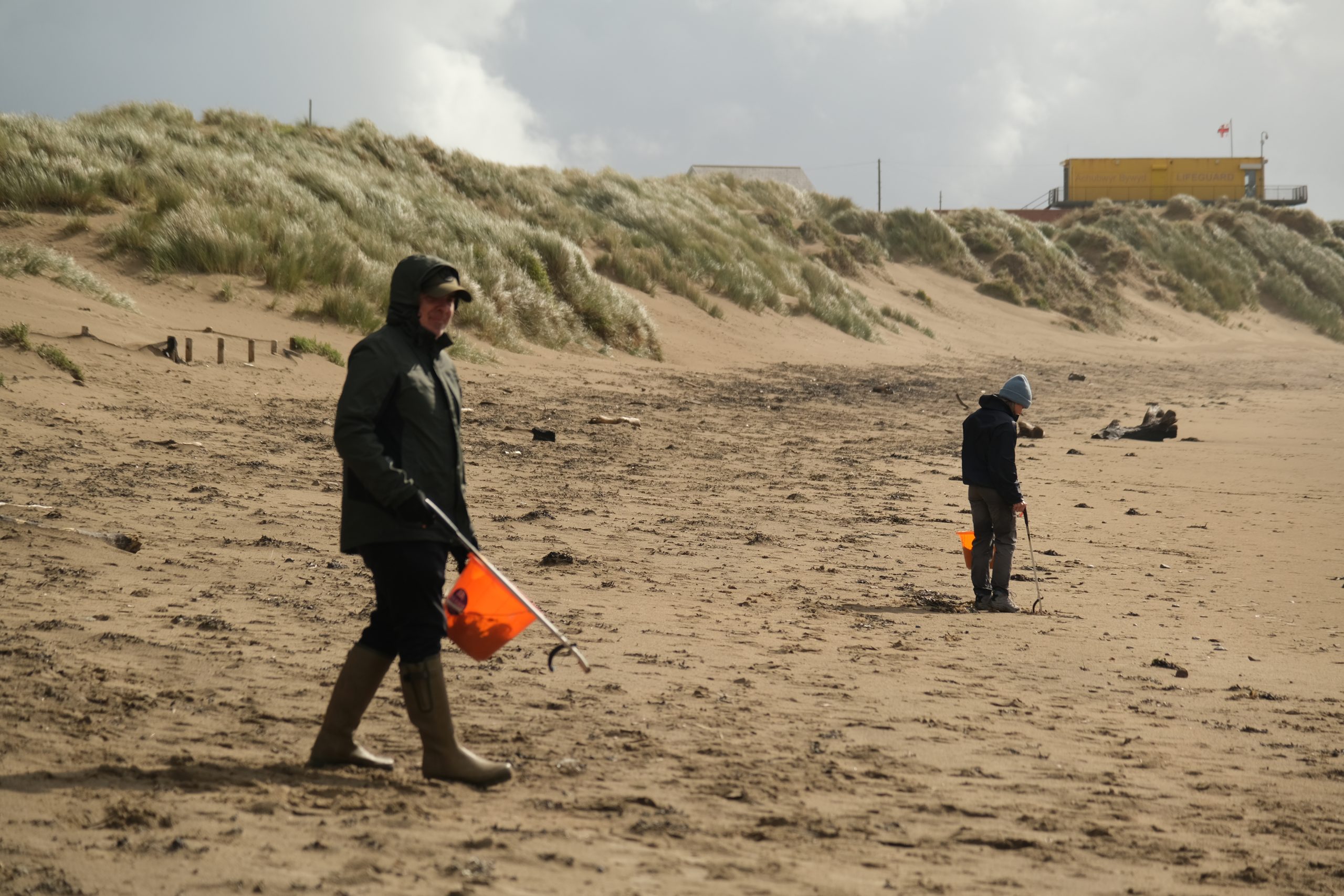The brief
The project was a joint venture between Taylor Wimpey and Persimmon Homes who were seeking permission for the development of 1,500 homes and ancillary uses including 10,000sqm employment area, a residential care home, mixed use local centre, a neighbourhood square, a primary school, GP Surgerey, public open and amenity space (with sports pitches and play area), landscape and ecological enhancements and associated services infrastructure.
The clients were looking to submit a hybrid application: a 390 unit scheme as a full application (including 117 affordable homes and four self-build plots) and 1,110 in outline.
As their application would be subject to Environmental Impact Assessment (EIA) regulations, they required a Landscape Visual Impact Assessment that formed an Environmental Statement (ES) Chapter, and an Arboricultural Impact Assessment as a technical appendix.





